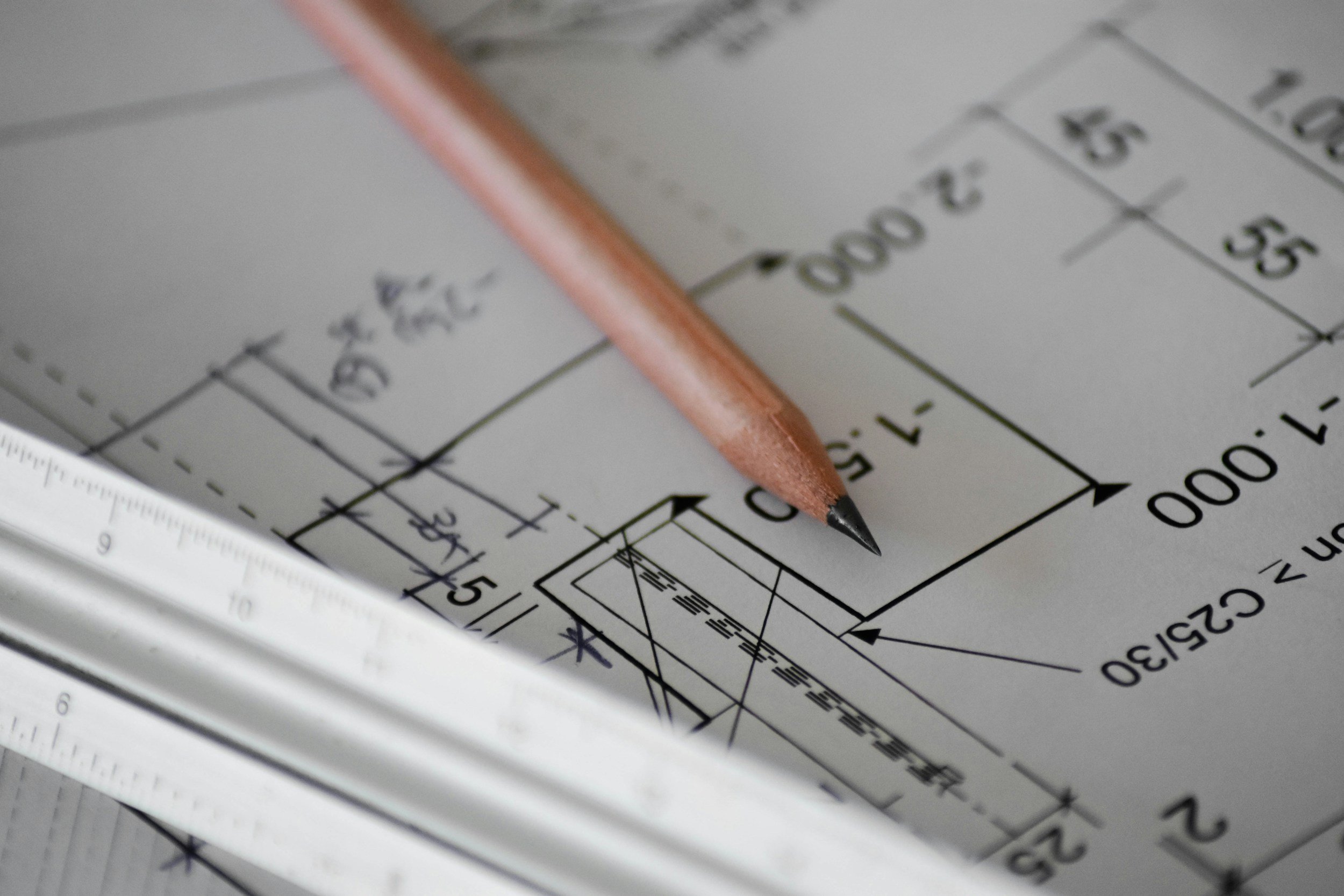
Architectural Services
As an architect, the most rewarding experience is to exceed the dreams and expectations of our clients. Working directly with you, the client, creates a collaborative conversation about how you live, work, love and interact with your surroundings. Our highest priority is listening to and engaging with you right from the start to make sure your project is reflective of your vision. There isn’t a one size fits all approach to design and construction - therefore our Architectural Services are intended to be catered specifically to your needs.
Full Architectural Services
Our mission is to guide you through all aspects of the design and construction process. From visioning, planning, design, permitting, and construction. We address a variety of project types including new construction, remodels, additions, ADUs and backyard cottages, cabins, remote residences, and small commercial work.
At Spotswood Design we thrive on tackling complex projects, restrictive building sites, unique construction methodologies, and tight budgets. We bring a wealth of experience working with consultants, jurisdictions and contractors and can bring together a qualified team to complete your vision. A custom range of architectural services includes:
Programming goals & budgeting
Full design services from concept to permitting and construction documents.
Technical detailing and specification
Sustainability and energy/carbon-conscious design
Coordination with engineers and consultants
Alternative construction methods and prefabrication
Interior design and material selection
Construction Administration
Contractor bids and pricing review
Contractor Selection
Value Engineering
Project Management
Site & Project Consultation
Not ready to dive into architectural services? Perhaps you need help determining how to increase the value, livability, or potential of your home or property. Whether you are looking for new construction, a renovation, or evaluating what's possible with a potential purchase or home sale, we can help. We provide initial project consultation services and land-use reviews to help you make informed front-end decisions and strategic plans. Whether you are a home owner, real estate agent, or contractor we provide with following services:
Land use / Zoning Code Analysis
Design evaluation of existing building
Feasibility Studies
Site Analysis
Building Massing and Master Planning
Guidance for sites with Critical Areas or Shoreline Properties
Programming and Goals
Concept Development
Budget and schedule review



How does the process work?
Bringing a design vision from idea to reality involves solving complex problems - both brought forth by the client and the from the physical reality of a project site. Working with an architect brings all of these elements together and leads to comprehensive and harmonious design solutions. Our role is to clearly communicate ideas to our clients through sketches, renderings, drawings and models. An architect must also be able to then communicate this information to permitting agencies, the contractor, their sub-contractors and other members of the design team.
For a project to be successful it is ideal for the the client to be an active participant in the design process. This means being as open and transparent about expectations, budgets and to provide honest feedback during work sessions. The ability for us to work through challenges and solutions together will ensure the success of the design and the final building.
We start with a 30 minute introductory call: We are committed to a collaborative experience and want to make sure we can work well together. This is your opportunity to ask questions and learn about the process, and for us to discern if we are a great fit.
Agree on design scope and sign our working agreement: Our agreement provides the foundation of our collaborative and responsible working relationship.
Discovery: We begin the design process by discerning what you love, establishing goals, and gathering as much insight as possible about the project site, your vision, budgets and schedule.
Design: During this phase Spotswood Design is hard at work, pulling your vision and desires into a working design. We iterate together, keeping your vision, goals, and budget front and center. The design phase is typically broken out into Schematic Design and Design Development.
Permitting and Construction Documents: Once we’ve settled on the design direction, we dive into detailed permitting documents and construction documents. These will be the foundation for work performed by the contractor.
Construction Administration: Once construction begins the architects primary scope of work has been completed. However, there are always questions to be answered, additional decisions or updates needed while the building is being assembled. We can be involved throughout the building process and have found the most successful projects include our involvement throughout construction.
Our clients say


